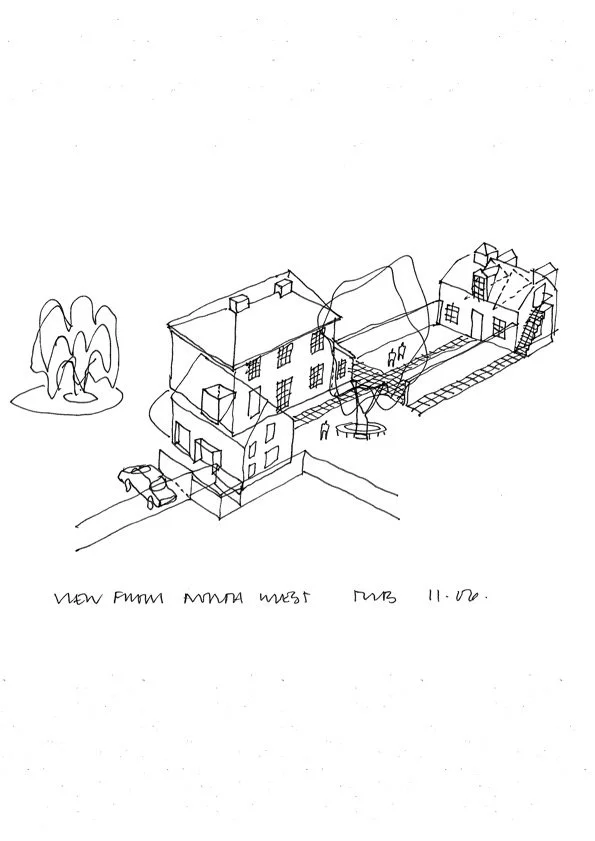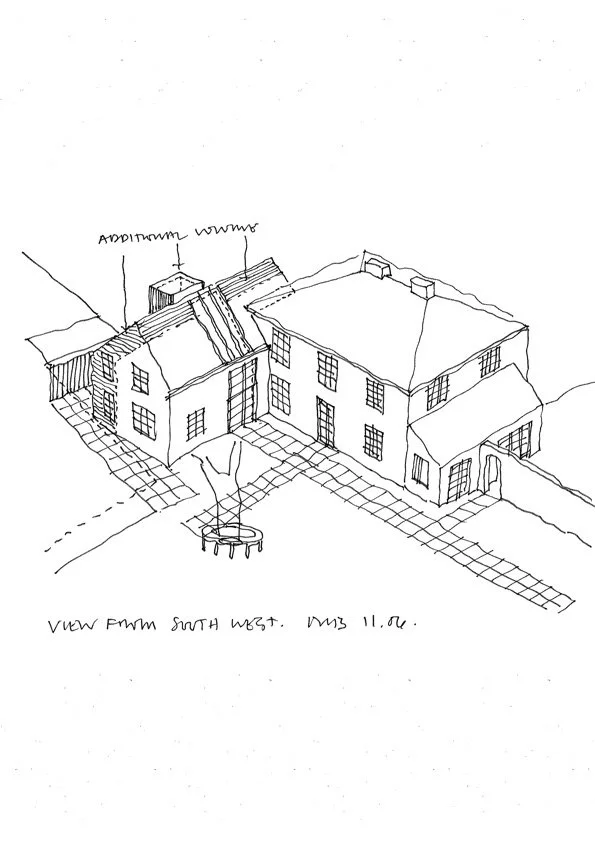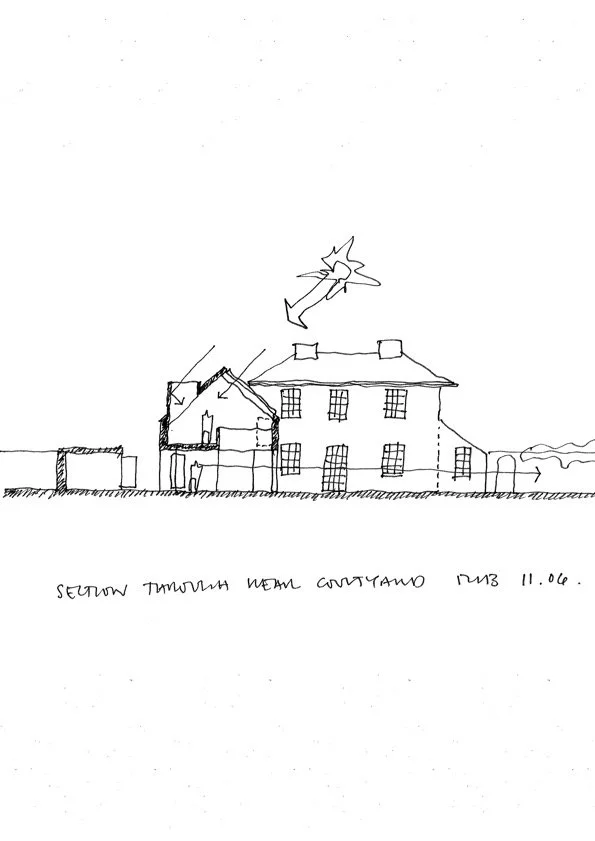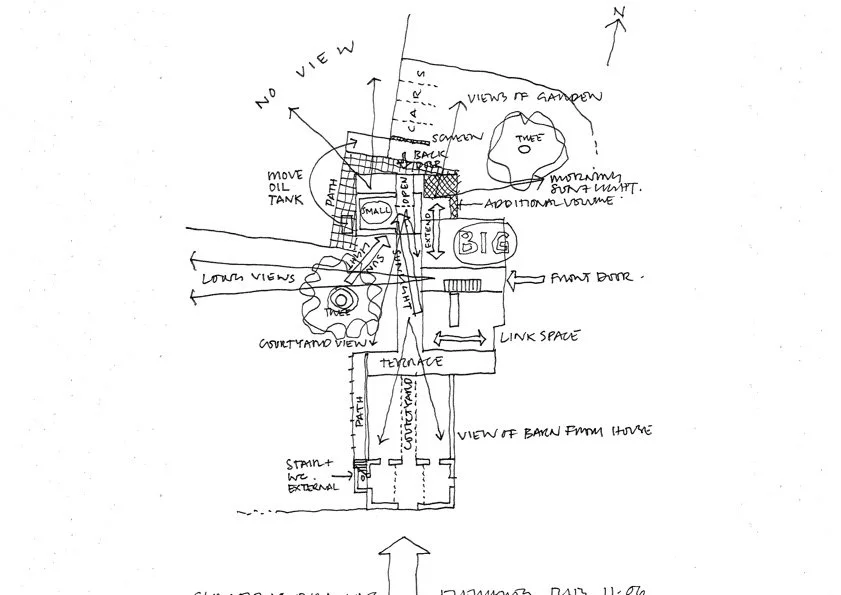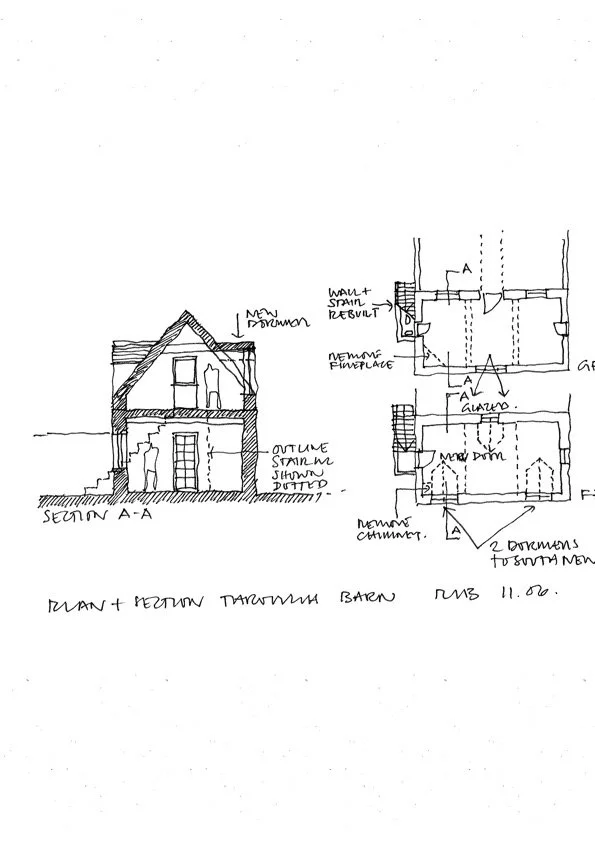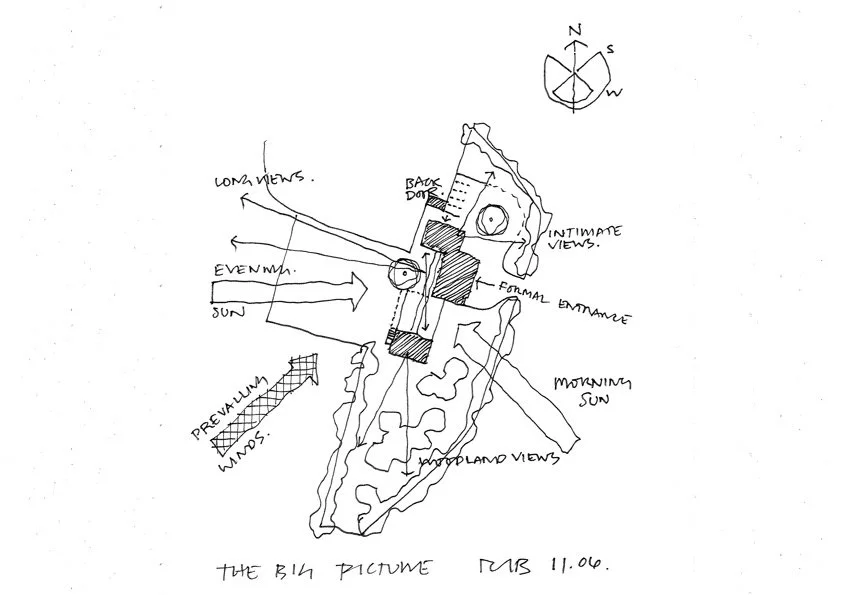Lydbrook Farmhouse | 367
Location
West Hanney, Oxfordshire
Type
Single Family House
Year
2006-07
Client
Private
Extensions and conversion of a listed former Georgian Farm House into a private house and arboretum. An example of the process used by the practice to engage with the client’s requirements and the potential of the site and its existing buildings. The exploratory hand drawn analysis of the building shows how, landscape, orientation, circulation, daylight, internal and external reorganisation of the available space makes for a reappraisal of both the existing farmhouse and its outbuildings. New private spaces are created both at the rear and between the existing house and barn to take advantage of the large tree and distant views. Stone walls, slated roofs and large areas of glass combine to bring new life to an old building.
Drawings





