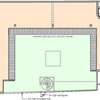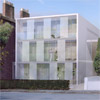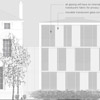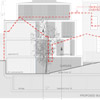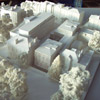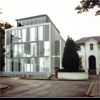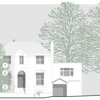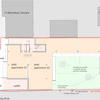

Barnsbury Square
The site is currently B-2 which allows industrial usage and is covered with derelict factory sheds. The proposed building is for a mixed use scheme consisting of B-1 business use on the garden level and 8 residential units on the level above. The square is made up of a variety of villa types - each era represented providing its own contribution to to 'contemporary' architecture. The new building is intended to continue this tradition. With Mark Dziewulski architect
Description: 14 residential shell apartments in conservation area
Location: Barnsbury Square, London, N1
Client: Robin and Susan Hodges
Dates: January 2000 –
s i z e m2 2754
076 Bermondsey Market Square
141 Staffordshire Housing
156 Aquapolis
166 Brittania Basin
200 Tavistock Crescent Park Playarea
201 Bickles Yard
203 Tower Bridge Road
204 Waterloo Road
209 Barnsbury Square
232 Gallions
241 Bermondsey Spa Site A
264 Outside In
296 Bermondsey Spa Site J J
301 Dublin Docklands Tower
302 Queens Gate Gardens
340 Martin Valley Sculpture
264 Outside In
296 Bermondsey Spa Site J J
301 Dublin Docklands Tower
302 Queens Gate Gardens
340 Martin Valley Sculpture
