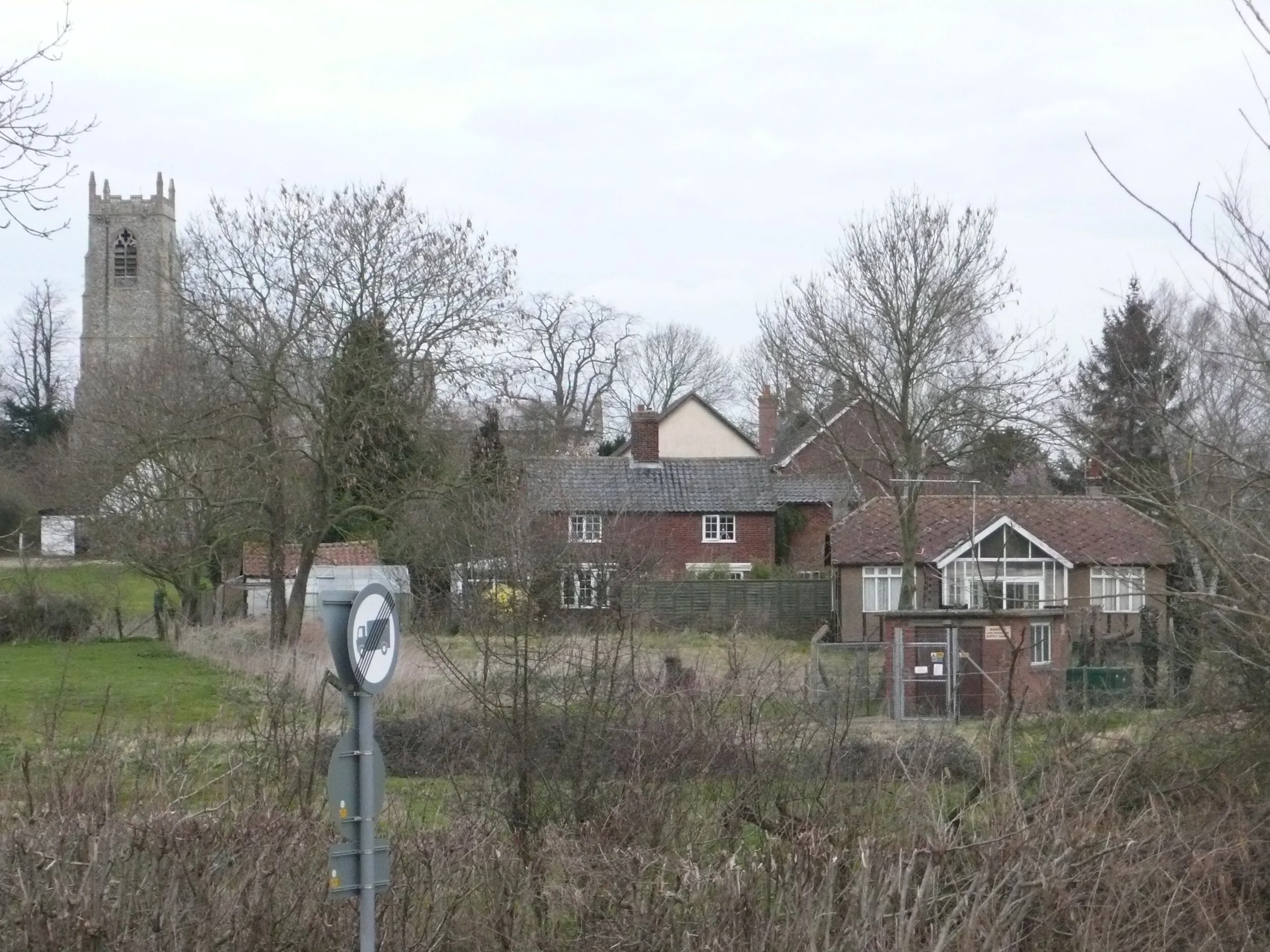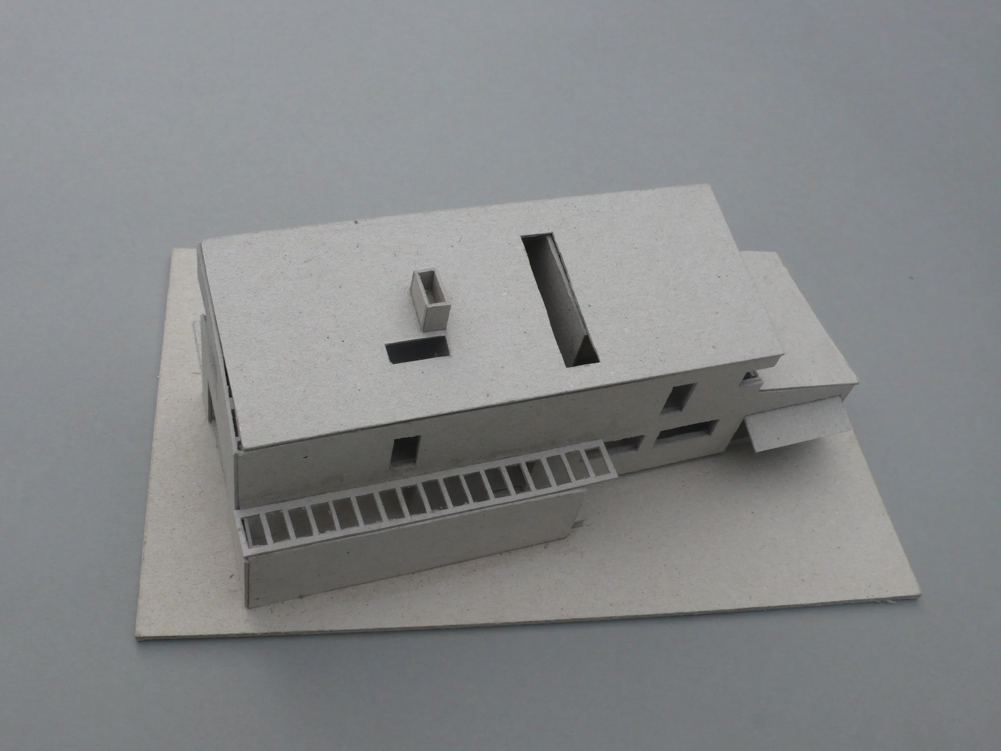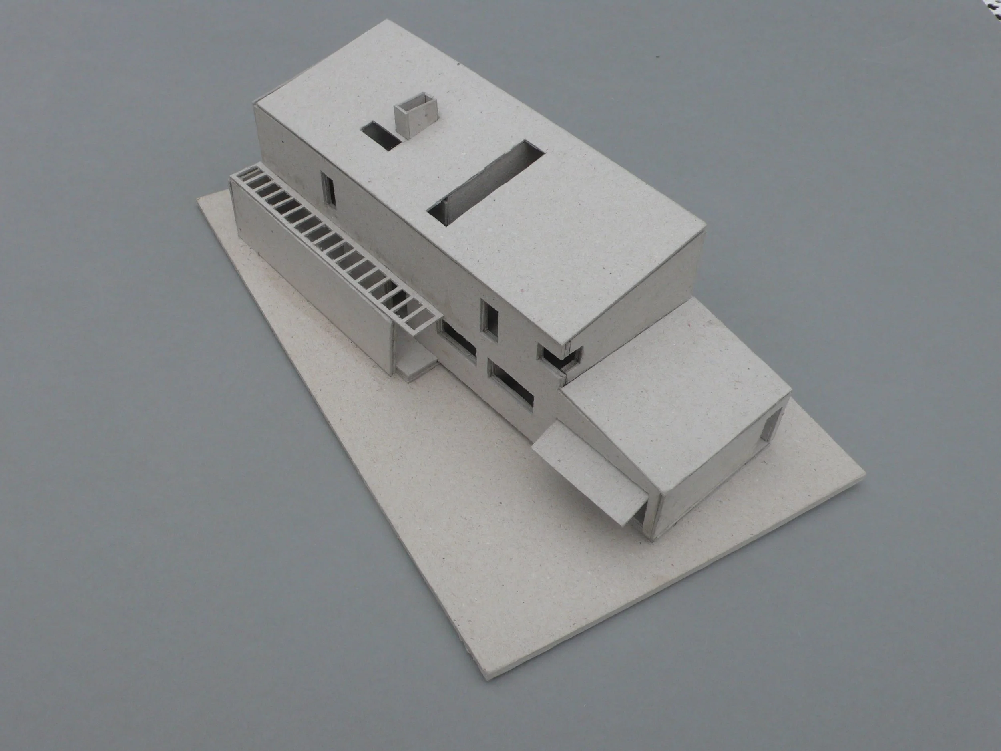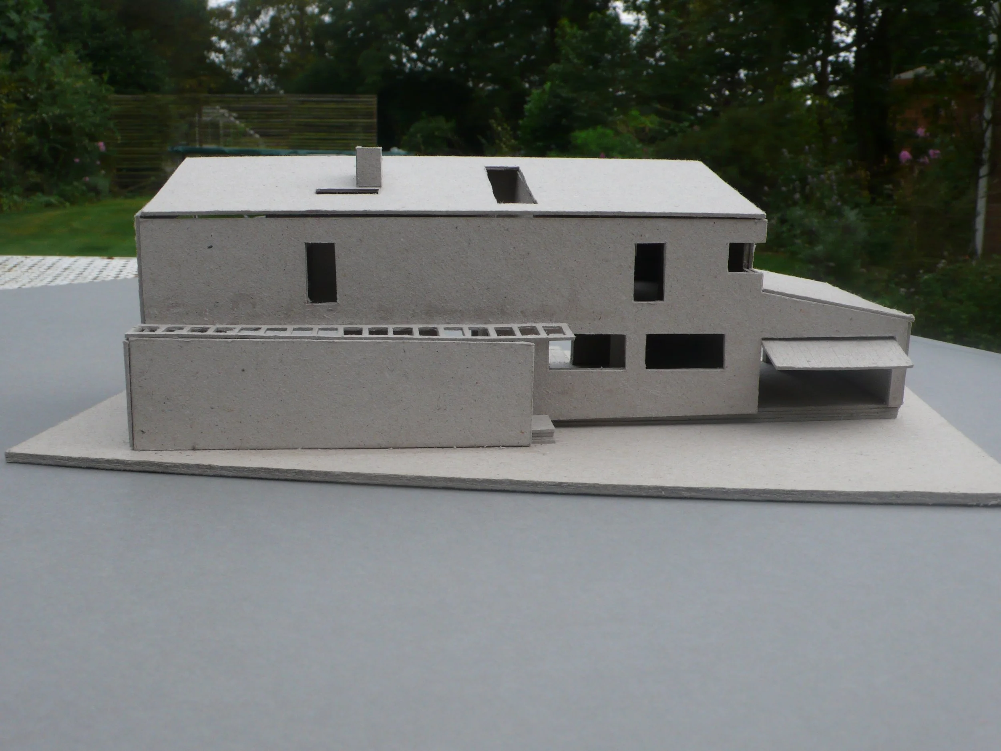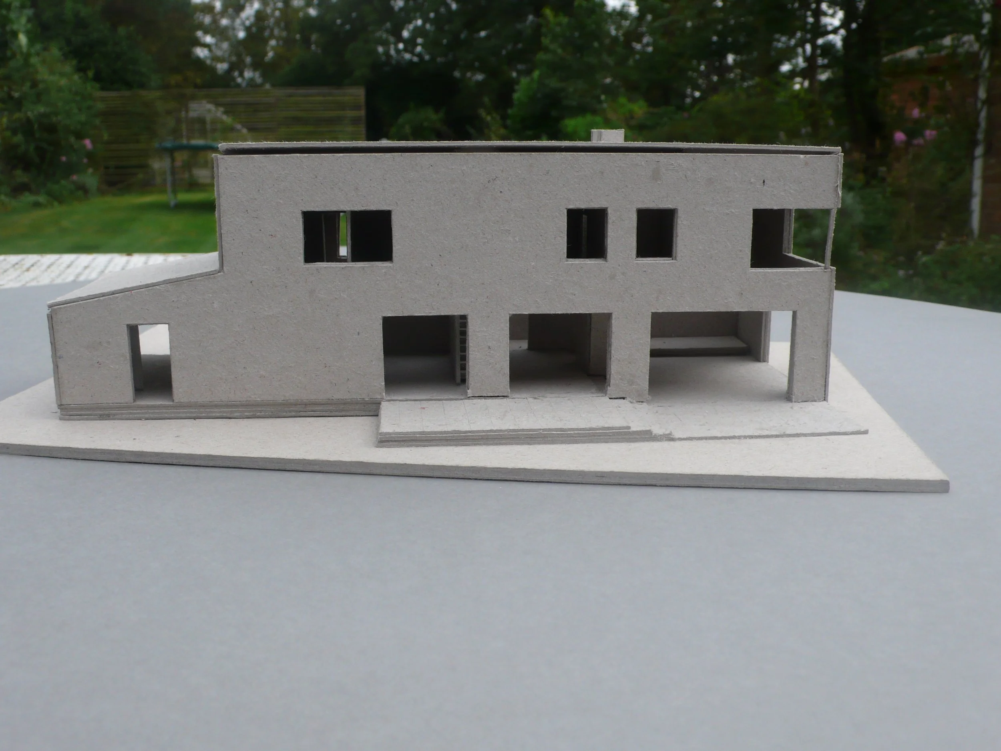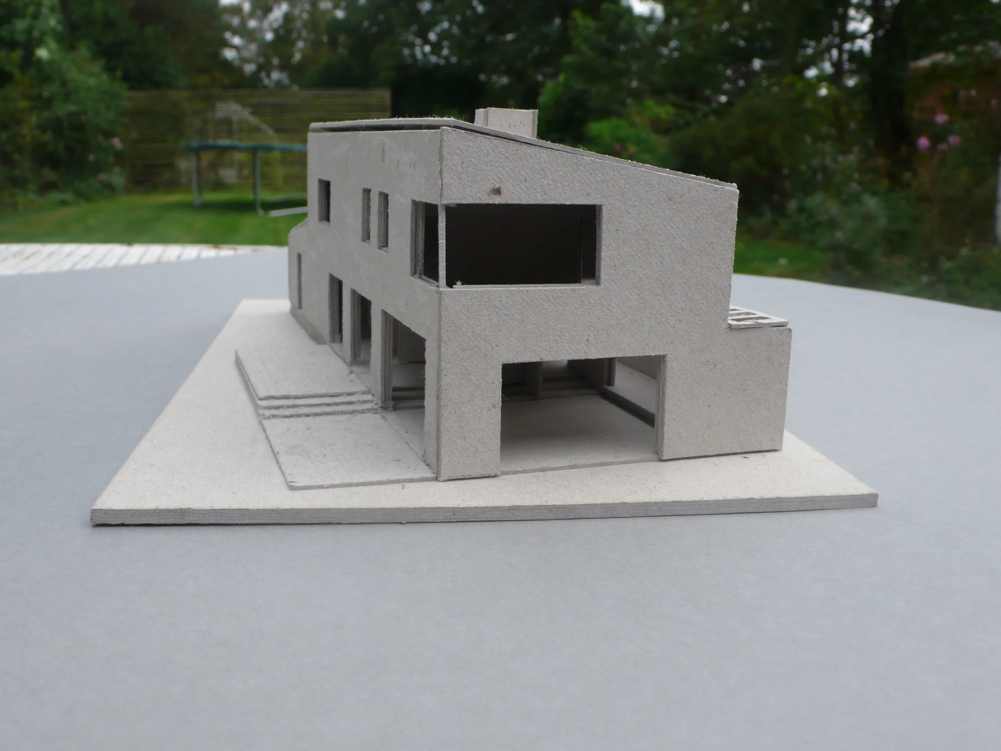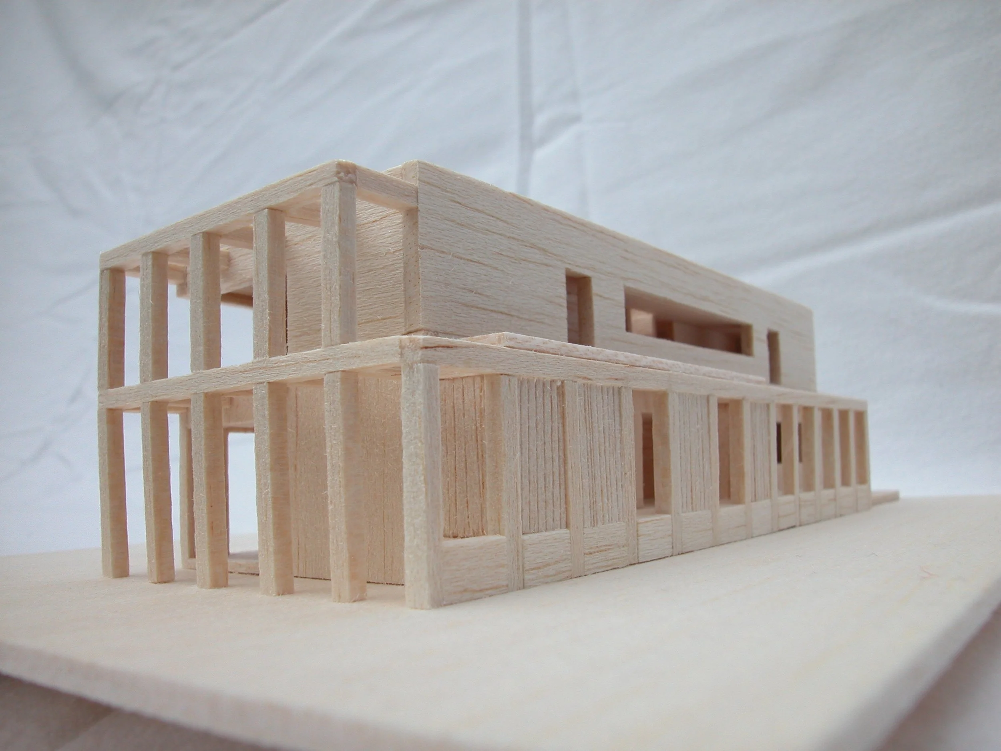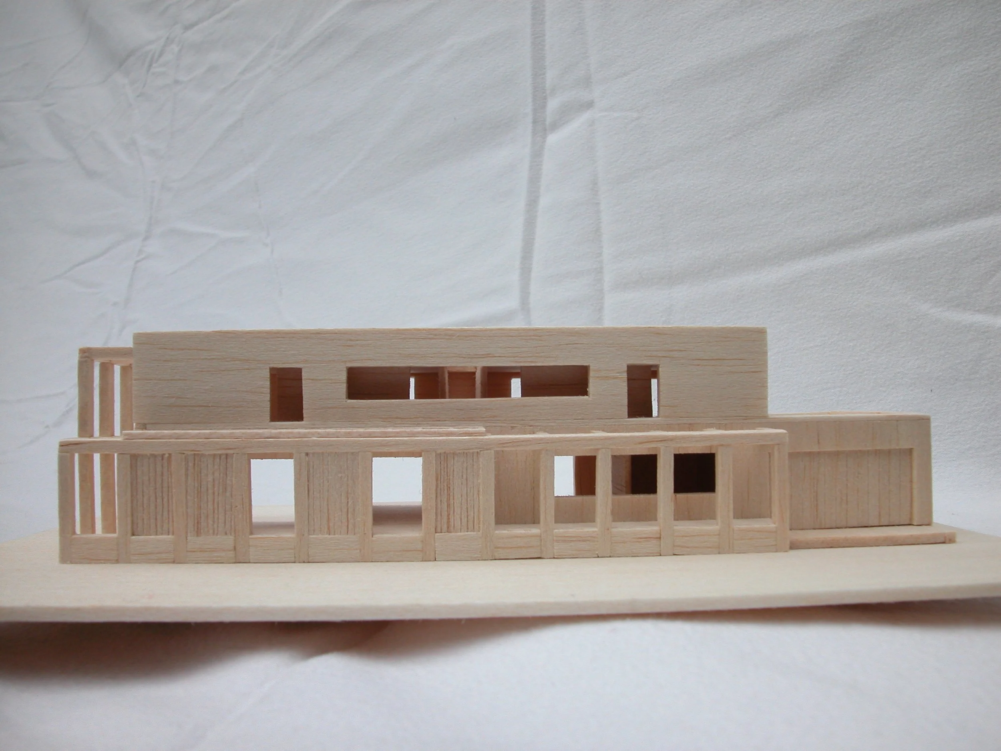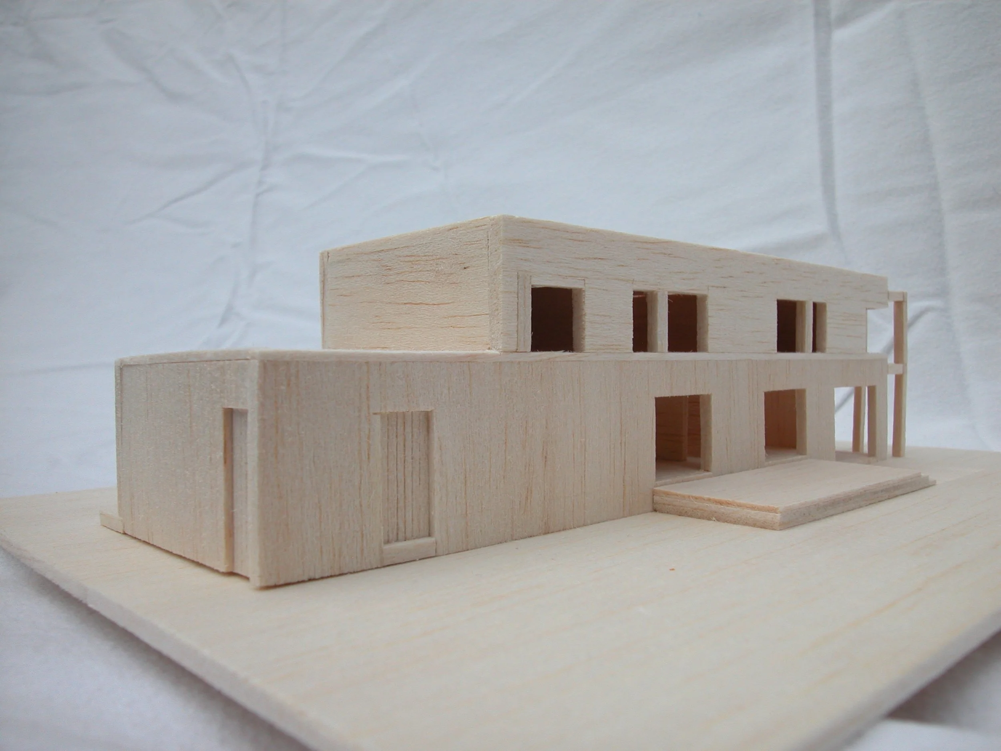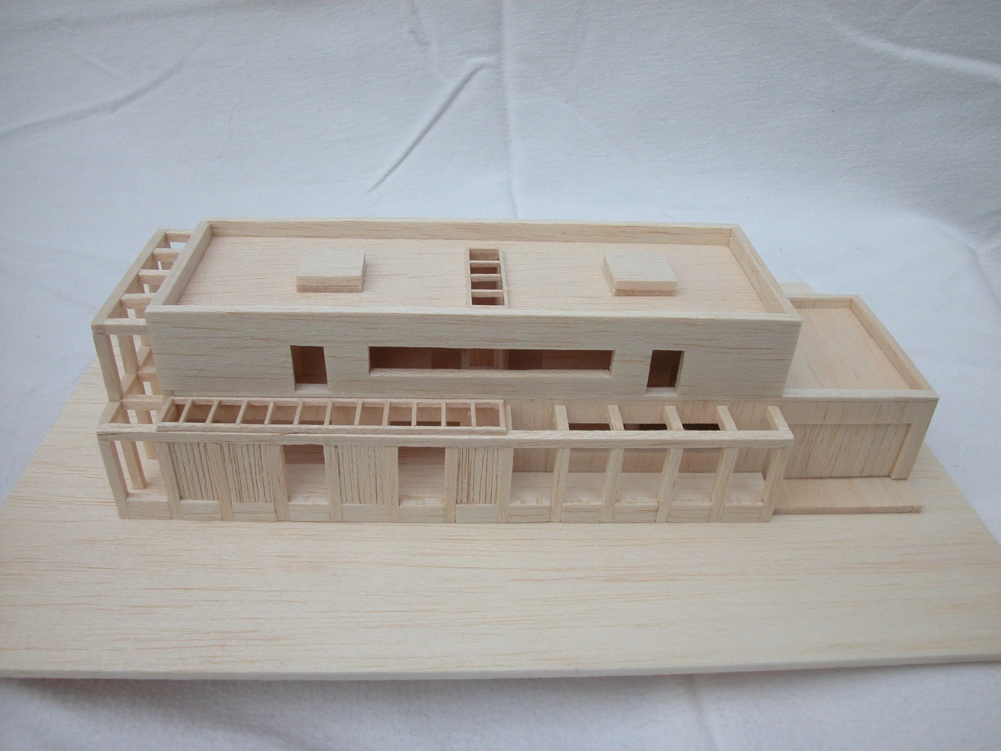St Mary Pulham | 369b
Location
Suffolk
Type
Single Family House
Year
2007
Client
Private
Scheme B
An idyllic site adjacent to the village centre, and sloping southwards towards distant views and a stream. The timber framed construction clad in a second hand brick skin with oak framed windows and stainless steel metal seam roofing. The linear room layout incorporates a stepped ground floor slab following the ground levels, but with a consistent first floor level, creating ever taller spaces towards the south end. The elongation of the plan creates new private terrace and garden away from the road and orientated towards the sun and the view.


