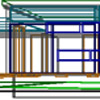

Shiplake House
A site adjacent to the Thames in a flood plain, with flood compensation scheme and elevated piled foundations. This single storey house for the architct and his family was a prefabricated timber frame clad in wany edged elm boarding and stabilised earth walling, with solar collection to the roof and south facing rooms 'en filade'.
Description: A house for the architect
Location:
Client:
Dates:
Total: £
s i z e m2

