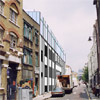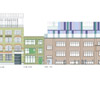

144 - 152 Bermondsey Street
The scheme includes an early cast concrete building with a new roof top extension in light weight construction and a new concrete framed building parallel. Both roof extension and new building will be clad in translucent, transparent and opaque panels. A courtyard in between these parallel buildings provides vertical circulation, entry gantries to units and crossovers to link the two blocks.
Description: A mixed scheme incorporating residential, live/work and B1 units
Location: 156 - 170 Bermondsey Street, London SE1
Client: Galliard Homes/Shelltime Ltd
Dates: July 2000 - July 2002
Total Cost: £4,000,000
s i z e m2
4666
073 Legalease
076 Bermondsey Market Square
085 Royal Docks
141 Staffordshire Housing
155 Barley Shotts
201 Bickles Yard
203 Tower Bridge Road
204 Waterloo Road
210 Bermondsey Street
226 Colourhouse
232 Gallions
240 Crowthorne Road
242 Kingsdown Close
249 Hastings Business Innovation Centre
266 Fishergate
270 Telford House
301 Dublin Docklands Tower
334 Peterborough Innovation Centre
240 Crowthorne Road
242 Kingsdown Close
249 Hastings Business Innovation Centre
266 Fishergate
270 Telford House
301 Dublin Docklands Tower
334 Peterborough Innovation Centre


