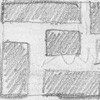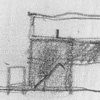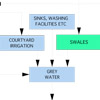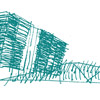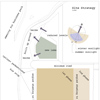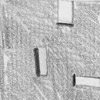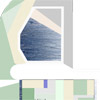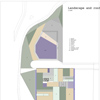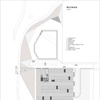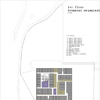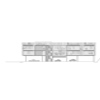

Peterborough Innovation Centre - Silver Screen
Technical Design Issues
The environmental design reduces the ingress and egress of utilities into and out of the site, thus conserving an ecological balance and reducing the environmental impact of the building. This will result in a low energy building, with a reduction in running costs, life cycle costs, environmental emissions, whilst maintaining the internal environmental requirements and providing maximum flexibility and adaptability.
The innovation centre has been designed with a wrap around polycarbonate façade, which provides a high level of thermal insulation. The polycarbonate façade introduces a “building within a building”, with unconditioned tempered ‘streets’ for the circulation spaces. These streets provide a buffer zone to minimise heat loss during the winter, and to reduce the solar energy penetrating into the building during the summer.
The thermal mass of the building is provided by the concrete floors and exposed soffits providing a thermal flywheel effect to help establish reasonably stable diurnal conditions inside, and will be aided by the high level of insulation due to the polycarbonate facade.
In the winter heating will be provided from low Nox gas fired boilers. The boiler plant and associated pump and pressurisation sets will be located at basement level, with the flues running internally through the building to dispel the waste gases produced from combustion above roof level. All heating will be done through wall mounted radiators each with individual user control. This provides a cost effective and energy efficient solution that doesn’t rely on inefficient fan power to heat each of the units. This solution will also respond to the varying occupancies of the units in a cost effective manner.
In the summer mode the units will be cooled naturally using external air either drawn in externally via the dual façade or from the tempered streets or light wells. The polycarbonate dual façade allows for the air to be drawn in a controlled manner, which is fundamental due to the high exposure of the site to wind. The mass provided from the pre cast concrete slabs will be used to sub cool the slab using the cooler night time temperatures, providing a free radiant cooling effect to the occupied zone during the peak temperatures of the day supplementing the natural ventilation of the area.
The design maximises the natural daylight penetrating into the units by introducing light shafts into the building. The light shafts naturally shade the direct sunlight, and reflect indirect daylight into the units reducing the artificial lighting required whilst minimising the heat gain.
We propose to install a rainwater recycling strategy which will collect the reasonably uncontaminated water from roof areas, and the run-off from ground level hard-standings. Grey water re-cycling is the re-use of water from wash hand basins and showers etc. This water requires a further degree of treatment storage of the water will be within the lake provided on site providing a cost effective solution to rain and grey water storage.
East of England Development Association Competition
Location
Peterborough, England
Client EEDA
Dates 2002 2003
Cost £2.5m
073 Legalease
076 Bermondsey Market Square
085 Royal Docks
141 Staffordshire Housing
155 Barley Shotts
201 Bickles Yard
203 Tower Bridge Road
204 Waterloo Road
210 Bermondsey Street
226 Colourhouse
240 Crowthorne Road
242 Kingsdown Close
249 Hastings Business Innovation Centre
266 Fishergate
270 Telford House
301 Dublin Docklands Tower
